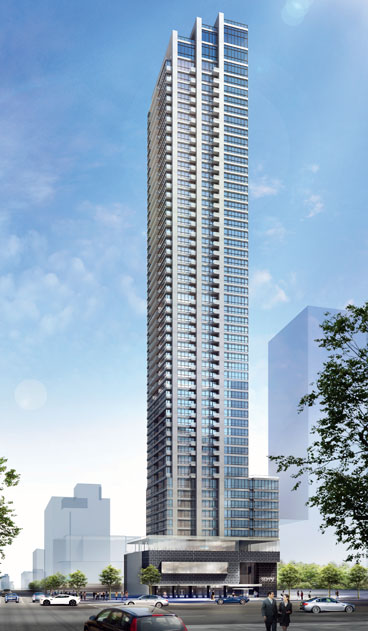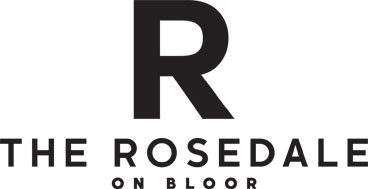
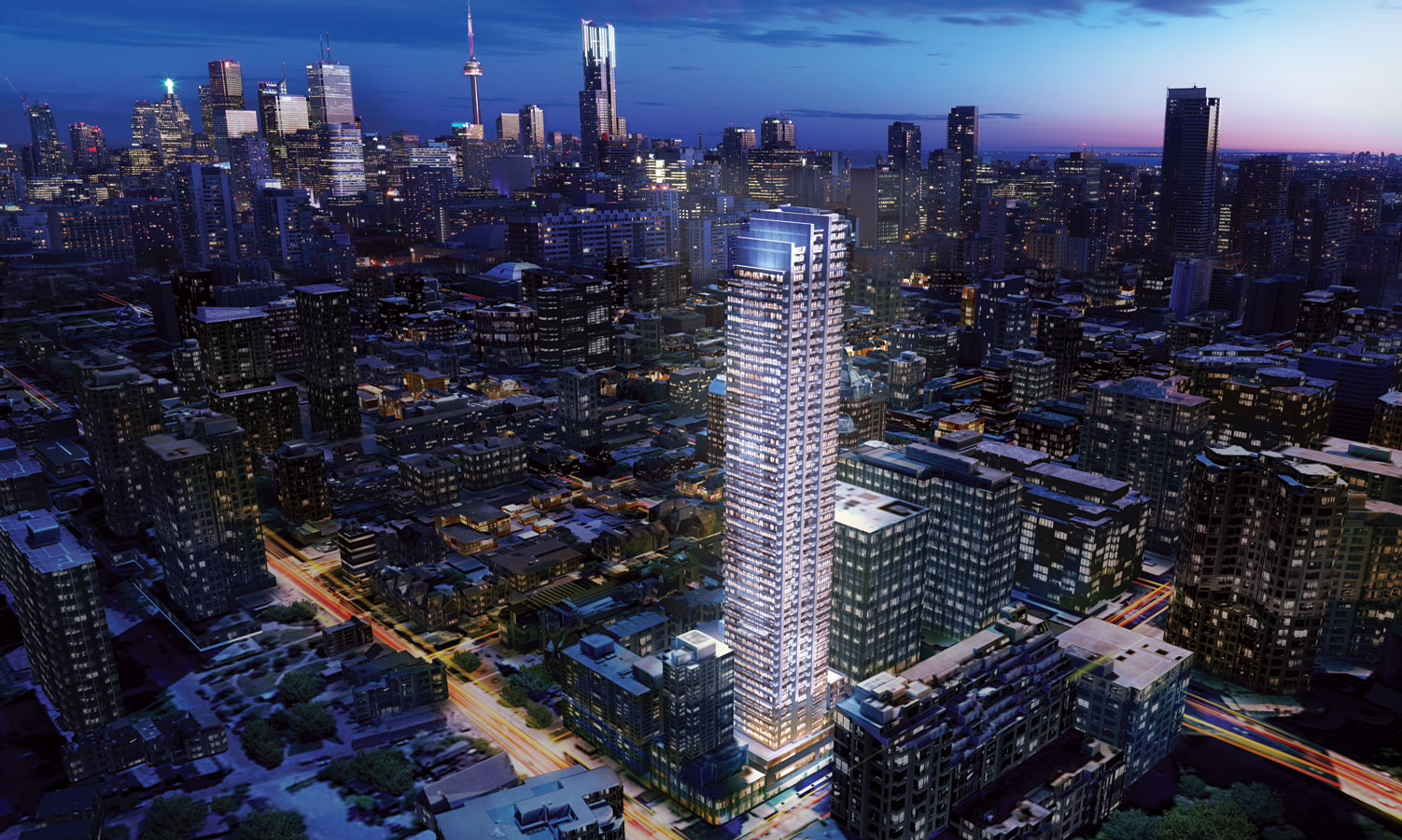
The Rosedale on Bloor
Easton’s Group
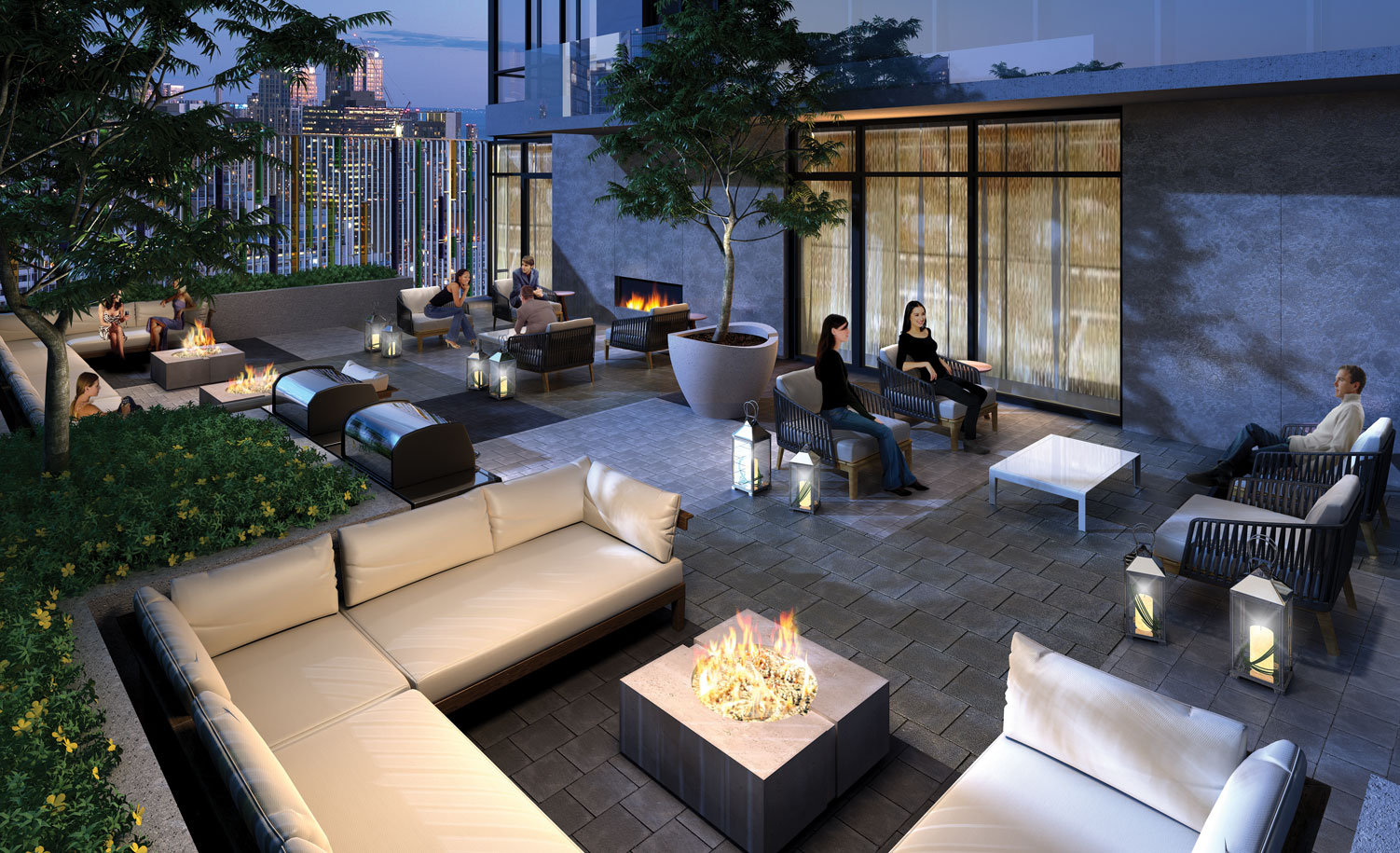
Building Features
Living the jetsetter life without leaving the comforts of home. Residents of the Rosedale can enjoy the enviable perks of living adjoined to one of Toronto's newest and hottest lifestyle hotels, Canopy by Hilton.
With its lively public spaces, emphasis on local flavours, and exciting art and music programming, the Canopy hotel brand puts you at the hub of the ultimate lifestyle experience and the next great destination neighbourhood. What’s more, all the comforts and convenience of hotel living – from the inviting pool to the welcoming concierge service – are available at your beck and call.Designed by Page + Steele / IBI Group Architects the 52- storey mixed-use tower offers the ultimate in modern luxury living. The elegant building comprises 476 condominium residences, anchored by a new lifestyle hotel, Canopy by Hilton, that will welcome visitors and residents alike. Both refined and playful in its presence, The Rosedale injects itself gracefully into its surroundings while signaling the beginning of exciting changes for this burgeoning area of the city.
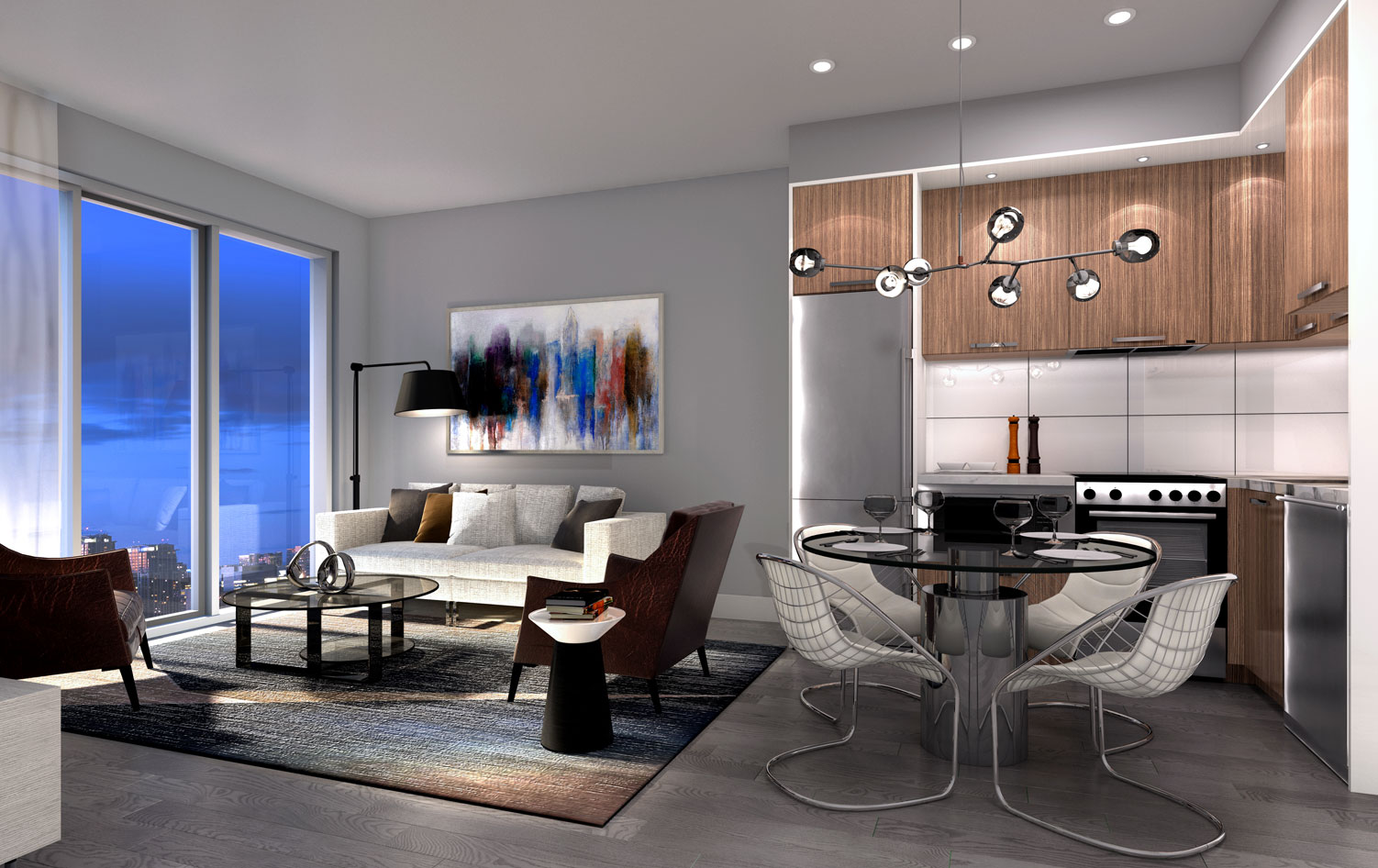
Suite Features
Form meets function. Exquisite interiors crafted to delight, inspire and entertain. Clean flowing spaces, fresh open concept layouts, natural textures and finishes. The good life just got a whole lot better.
Ceiling height of approximately 8’ 6” smooth ceilings (concrete slab to slab) for floors up to including the 49th floor, and approximate 9 ft. smooth ceilings (concrete slab to slab) on the 50th floor and above. Ceiling heights are exclusive of bulkheads, which are required for mechanical purposes such as kitchen and bathroom exhausts, and heating and cooling ducts. Solid core suite entry door with hardware. Sliding or swing doors, as per plans. Exposed concrete columns, as per plans. Interior bedrooms feature sliding glass panel doors, as per plans. Polished chrome finish lever door hardware on all swing interior passage doors. Choice of designer-selected laminate flooring throughout, except in bathrooms and laundry closets, as per plans. Designer selected baseboards, door frames and casings. Decora-style, white light switches and matching white receptacles . Capped ceiling outlet in dining room, bedroom(s) and den. Ceiling light in walk-in closet(s). Wire shelving in all closets. Large aluminum windows. Electrical and cable rough in for wall mounted TV. Thermostat and smoke detector KITCHEN FEATURES. Contemporary kitchen cabinetry custom designed by Studio Munge. Valance lighting. Engineered Quartz kitchen countertops. Porcelain tile kitchen backsplash. Single bowl stainless steel undermount kitchen sink. Polished chrome, single handle kitchen faucet. Brand name stainless steel appliances including fridge, slide-in range, microwave, and dishwasher. Hood fan. Ceiling mounted track lightBATHROOM FEATURES. Washroom vanity custom designed by Studio Munge. Marble or Quartz vanity countertop. Polished chrome, single lever faucet. Polished chrome, one handle tub/shower faucet. Drop in acrylic soaker tub.. Choice of porcelain floor tile, from Vendor’s standard samples. Shower floor to be one-piece complete fiberglass pan by Kohler or 2” x 2” tiles. Choice of full height porcelain wall tiles in tub or shower enclosure, from Vendor’s standard samples and as per plans. Frameless roll-top glass shower enclosure as per plans.. Privacy lock on washroom doors. White two-piece elongated toilet. LAUNDRY FEATURES . In suite laundry facilities include 24” front loading white stacked washer and dryer. Dryer vented to exterior. Laundry area floor finished in white ceramic tile COMFORT, COMMUNICATIONS & ENGINEERING FEATURES. Rogers IgniteTM 250u - High-Speed Internet service including Rogers Advanced Wi-Fi Modem. Individually controlled heating and cooling system. Suite electricity individually metered. Pre-wired for cable TV and telephones as per plans. In suite sprinkler system.

With its deep roots in the hotel industry, the Gupta Group has brought its extensive hospitality experience to the condominium market, with a series of exciting residential projects that are transforming the expectations of urban city living. With services akin to those found in hotels and resorts, and amenities customized to a building’s anticipated demographics, the Gupta Group’s residential projects offer a level of added value that has made these developments highly coveted and some of the most successful recent projects in the city of Toronto.

A new standard in modern luxury living is set to elevate Bloor Street East. Situated mere blocks from iconic Yonge Street, standing at the edge of Downtown Toronto, The Rosedale on Bloor heralds the transformation of a neighbourhood that is poised to reach new heights.
