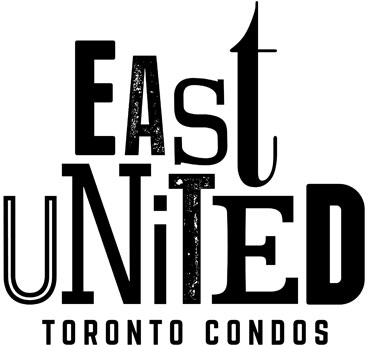
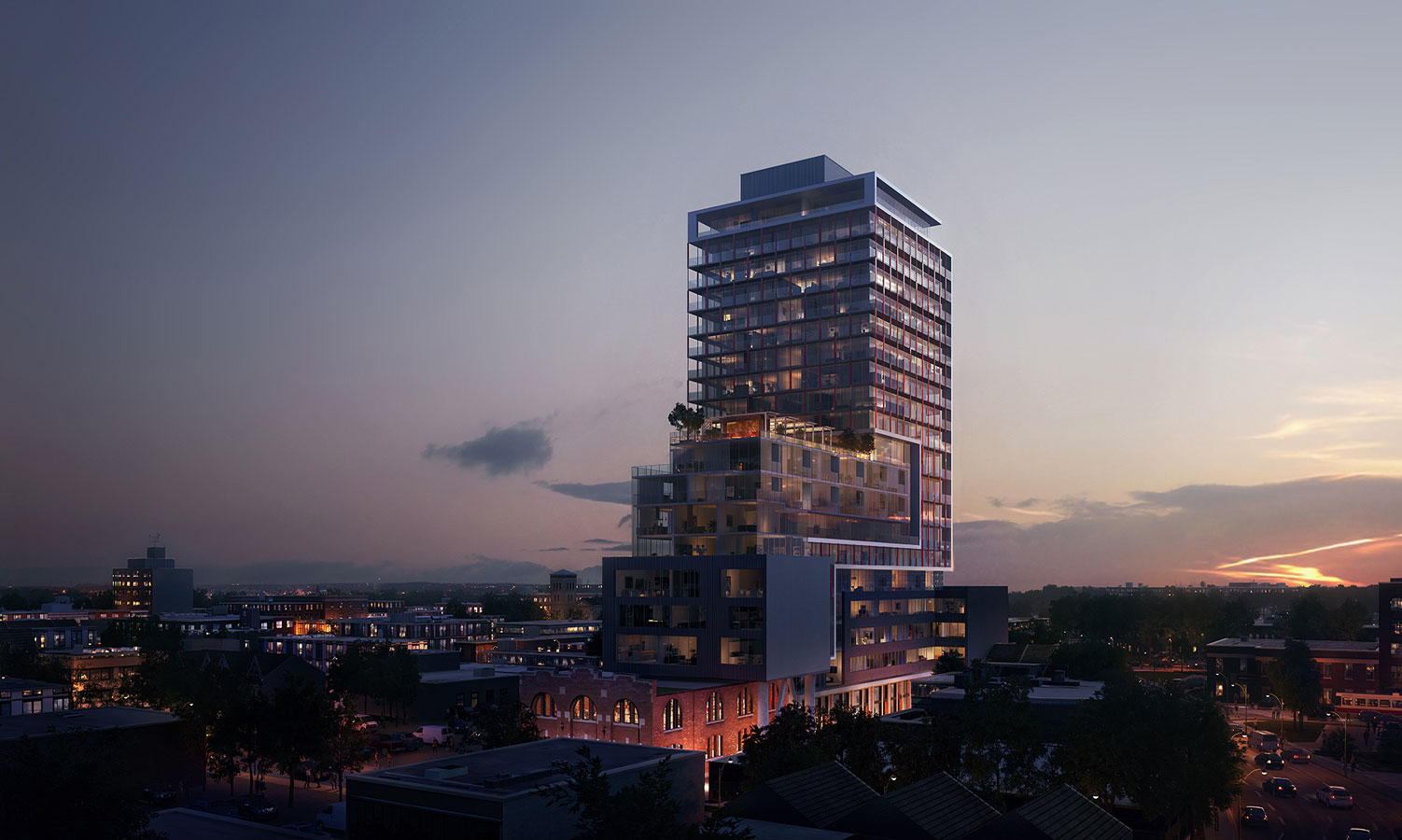
East United Condos
Andiel Homes + Signature Communities + Berkshire Development
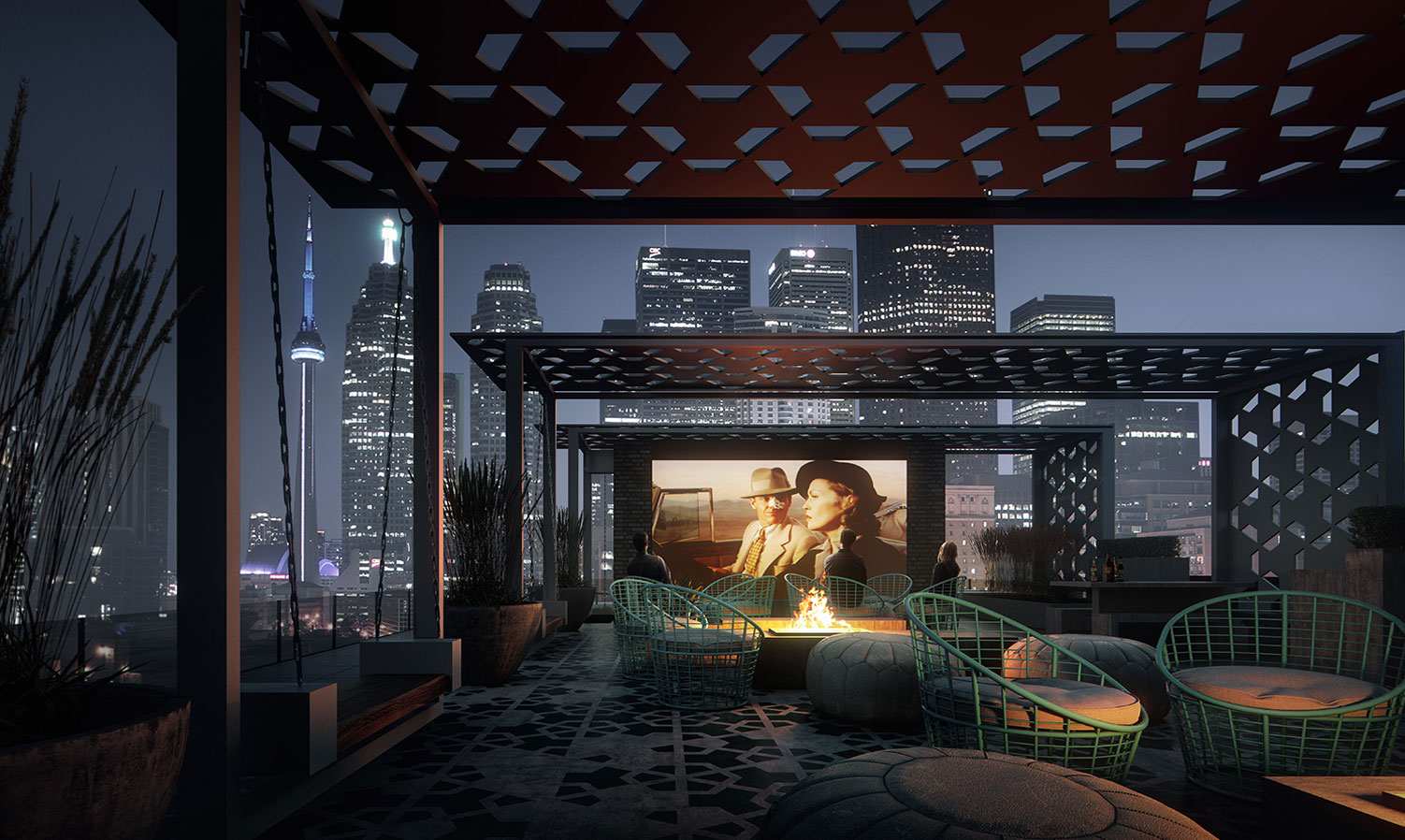
Building Features
"A stunning podium and grand entrance precedes an impressive lobby featuring striking" "accents of glass and stone" "Convenient 24/7 concierge service" "Free WiFi available in lobby and amenity spaces on the 11th floor" "Pet spa with a complete washing station conveniently located on the ground floor" "A state-of-the-art two level workshop/artist studio accessible via the ground floor and equipped with a temporary storage area" "Two exquisitely finished guest suites for residents' guest use Mailroom located near front lobby for your convenience Garbage chute system with recycling capability" "Dedicated bicycle parking on main floor and in the underground parking area" "Underground parking with designated visitor parking spots" "Featuring tower and mid-rise suites, penthouses, and townhouses"
EVERYTHING YOU NEED TO BE YOURSELF.WORKSHOP. Ground level & opens to pedestrian mews via garage door. Paint, create, tune, fix, assemble here. WELLNESS ZONE. 3rd floor includes no-wifi quiet zone with steam, yoga and hanging pod meditation zones & 4th floor includes weights, cardio, and lounge zones. Jam Room. A private space to practice your band skills or open it up to the Party Room to throw your own intimate show. PARTY ROOM. Fully equipped with a prep-kitchen and dining area. Convenient built-in seating and a walk-out to the outdoor terrace, make this space incredibly flexible. ROOFTOP TERRACE. Fire pits, cabanas, dining areas, bbq's, hanging swings, outdoor ping-pong tables and sundecks on the 11th floor roof make this the ultimate Rooftop Terrace. Did we mention the sheltered outdoor theatre area? You may never leave.
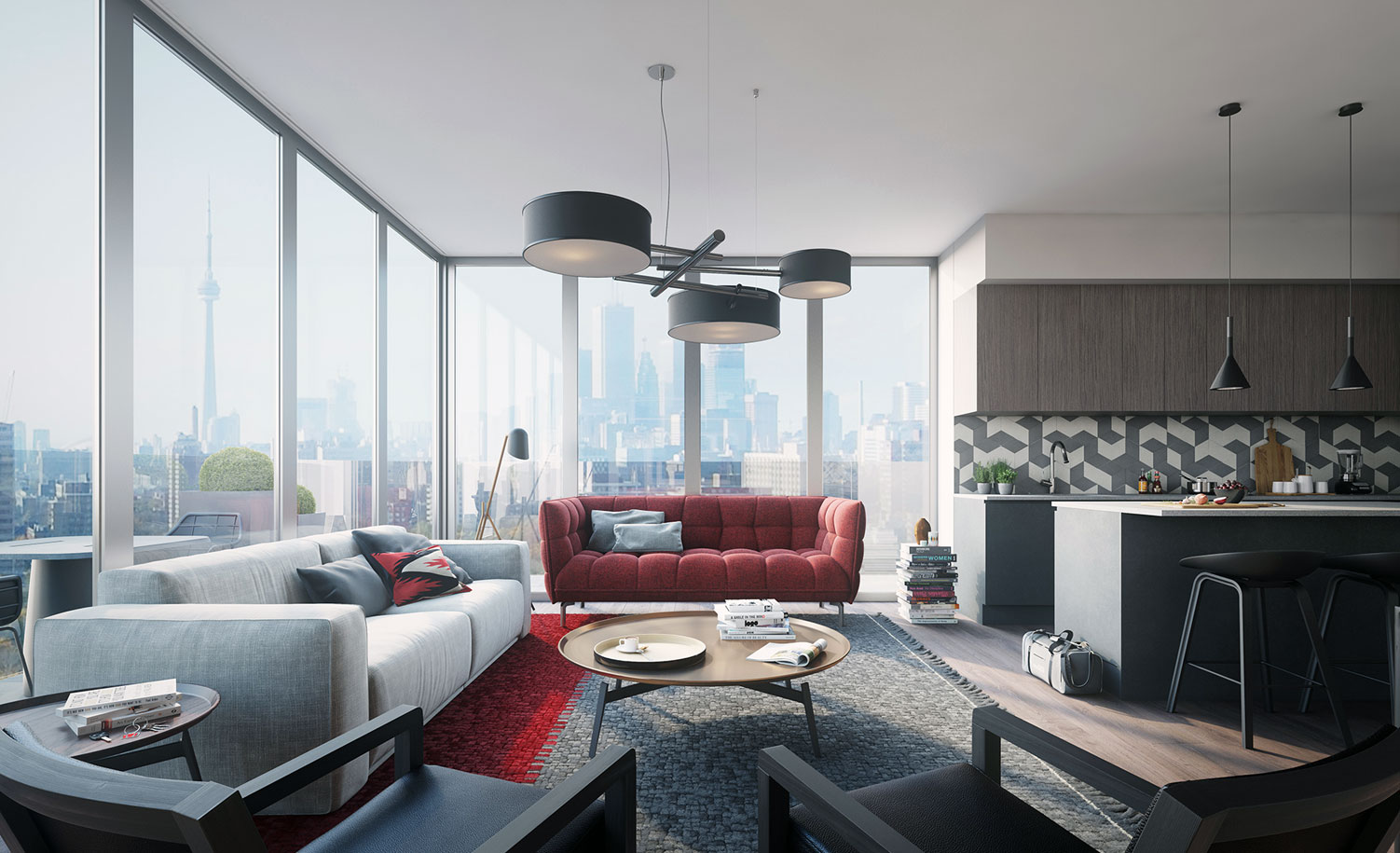
Suite Features
"Soaring 9' (approx.) smooth-finished ceilings exclusive ofbulkheads necessary for kitchen" "and bathroom exhausts and for heating and cooling ducts* Elegant solid core entry door with security view-hole" "Individual programmable thermostat for heating and air conditioning" "Architecturally designed baseboards, door frames and casings" "Interior walls, woodwork and trim to be painted with low VOC quality paint" "Mirrored sliding closet doors (as per plan) White vinyl-covered wire shelving for closets Insulated glazed aluminum windows" "Beautifully designed contemporary two-tone kitchen with a generous selection of premium" "materials, finishes and colours, as per Vendor's selection" "Drawers include soft close system, smart storage solutions and choice of coordinating designer hardware" "Ceramic (or glass) backsplash as per Vendor's selection" "Granite or Quartz countertops from Vendor's standard samples" "Under-mount single stainless steel sink with single lever pull-out faucet" "Built-in racks (as per plan)"
"Choice of stunning designer-selected laminate flooring for the foyer, kitchen, living, dining," "dens, bedrooms and hallway areas" "Laundry area with durable white ceramic tile" "Bathrooms and ensuite bathrooms come with your choice of 12""X 24"" designer porcelain tile or ceramic tile from Builder's standard selection." "THROOM FEATURES" "Single lever faucet for vanity sink" "Wall mounted lighting above the vanity" "Vanity width mirror" "Quality designed cabinetry with a choice of materials and colours with stone countertops and integrated sink (as per plan)" "Deep soaker tub in ensuite or main bathroom" "Rain style shower heads in all bathrooms" "Choice of full height porcelain or ceramic tiles in shower/tub enclosure, from Vendor's standard samples" "Accessory package including towel bar and toilet paper holder" "Ceramic floor tiles from Vendor's selection" "Exhaust vented to the exterior" "Low-consumption toilets"

For over a decade, Andiel Homes has been focused on community friendly projects throughout Southern Ontario. As builders with significant development experience and other interests, we are committed to building sustainable communities and greener projects which are more efficient and environmentally friendly. This includes the construction of Terraces on the Park and Terraces on the Green, upscale condominiums.
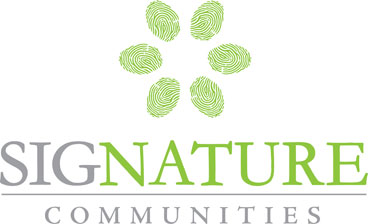
For over 30 years, SigNature Communities has focused on large-scale projects throughout Canada, the United States and the Caribbean. Past & current projects include Tao Boutique Condos, King’s Den Homes and Triumph North Condominiums in Ontario, Canada and Triumph South in Wildwood, Florida. Every Signature project is created with a philosophy of being bold, distinct and built with respect for the environment. With this approach, our reputation has become synonymous with innovative techniques and sustainable technology.

For over 25 years Berkshire Axis Development and its network of partners have been Developing and Building Residential communities across the GTA. Some of our recent projects include The Towns on Rumsey, Ancroft Place in Rosedale, Credit Springs Subdivision and the Riverview Coach Houses. Berkshire has been registered and in good standing with Tarion for over 15 years and was awarded BILD’s green builder of the year award in 2008. Our success is rooted in our ability to produce high quality results whether we are developing a suburban subdivision, completing a midtown infill project, or managing a downtown luxury loft complex.